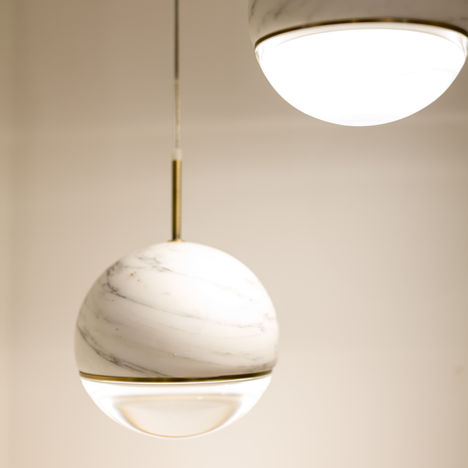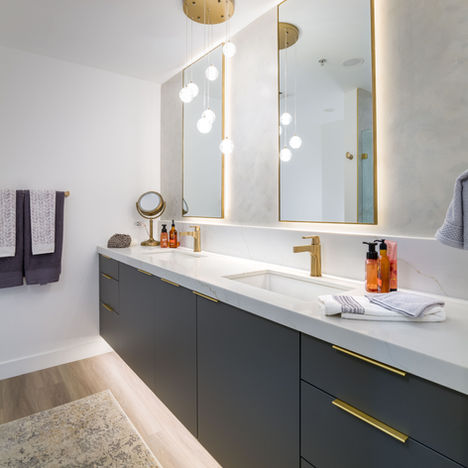Optima Camelview Residence
Modern High-Rise Remodel with Smart Space Planning and Elevated Design
In this 1,668 sq. ft. high-rise residence, HDCo. Studio reimagined the layout to create a more open, functional, and luxurious living space. By reworking the floor plan across multiple rooms, we significantly expanded the kitchen footprint, optimized cabinetry for increased storage, and enlarged the primary bedroom to enhance livability.
Additional upgrades included a spa-inspired master shower renovation, the creation of a walk-in pantry and dedicated laundry room, and the strategic use of hidden or underutilized wall space.
The final result? A sleek, modern home that blends smart design with high-end comfort—perfectly aligned with our client’s lifestyle and vision.
Photo Credit : Paul Moore Studio
























